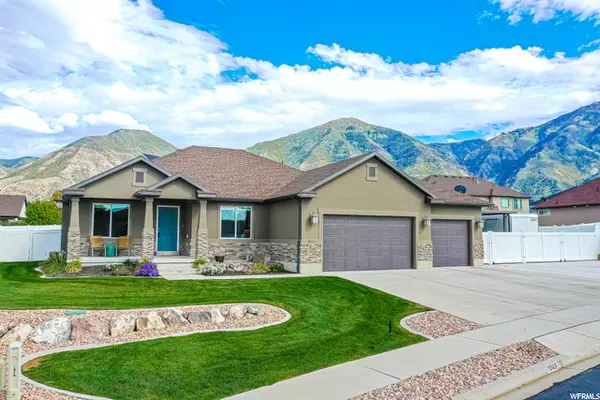For more information regarding the value of a property, please contact us for a free consultation.
Key Details
Sold Price $702,500
Property Type Single Family Home
Sub Type Single Family Residence
Listing Status Sold
Purchase Type For Sale
Square Footage 3,602 sqft
Price per Sqft $195
Subdivision Mount Loafer
MLS Listing ID 1769904
Sold Date 11/09/21
Style Rambler/Ranch
Bedrooms 5
Full Baths 2
Three Quarter Bath 1
Construction Status Blt./Standing
HOA Y/N No
Abv Grd Liv Area 1,747
Year Built 2013
Annual Tax Amount $2,507
Lot Size 0.290 Acres
Acres 0.29
Lot Dimensions 0.0x0.0x0.0
Property Description
Be sure to check out the 3D tour. This immaculate home is located in one of Salem's most desirable neighborhoods. This home shows like a ten and is loaded with upgrades. The fully fenced backyard has a huge covered patio, in ground trampoline, garden boxes, fire pit, RV parking and a huge covered carport area for your toys and additional vehicles. The open kitchen has stainless appliances, granite countertops, tile backsplash, under cabinet lighting, staggered soft close cabinets and the refrigerator stays. Additional upgrades include: recessed lighting, LVP flooring, upgraded lighting, water softener, high efficiency furnace, large cold storage, and the freezer stays. The master suite features a grand master bathroom with a garden tub, separate shower and a walk-in closet. You and your family will love the custom basement theater room. The two basement bedrooms and bathroom are completely finished and the basement family room is almost completely finished, it only needs sheetrock and paint. The electrical and lighting are complete and the LVP flooring that matches the upstairs is all included. There is a park located right across the street.
Location
State UT
County Utah
Area Payson; Elk Rg; Salem; Wdhil
Zoning Single-Family
Rooms
Basement Full
Primary Bedroom Level Floor: 1st
Master Bedroom Floor: 1st
Main Level Bedrooms 3
Interior
Interior Features Bath: Master, Bath: Sep. Tub/Shower, Closet: Walk-In, Range/Oven: Free Stdng., Vaulted Ceilings, Granite Countertops
Heating Forced Air, Gas: Central
Cooling Central Air
Flooring Carpet, Laminate, Tile
Fireplace false
Window Features Blinds
Appliance Freezer, Microwave, Refrigerator
Laundry Electric Dryer Hookup
Exterior
Exterior Feature Double Pane Windows, Entry (Foyer), Patio: Covered
Garage Spaces 3.0
Carport Spaces 3
Utilities Available Natural Gas Connected, Electricity Connected, Sewer Connected, Sewer: Public, Water Connected
Waterfront No
View Y/N Yes
View Mountain(s)
Roof Type Asphalt
Present Use Single Family
Topography Fenced: Full, Sidewalks, Sprinkler: Auto-Full, Terrain, Flat, View: Mountain
Accessibility Single Level Living
Porch Covered
Parking Type Covered, Rv Parking
Total Parking Spaces 6
Private Pool false
Building
Lot Description Fenced: Full, Sidewalks, Sprinkler: Auto-Full, View: Mountain
Faces West
Story 2
Sewer Sewer: Connected, Sewer: Public
Water Culinary, Irrigation: Pressure
Structure Type Stone,Stucco
New Construction No
Construction Status Blt./Standing
Schools
Elementary Schools Foothills
Middle Schools Salem Jr
High Schools Salem Hills
School District Nebo
Others
Senior Community No
Tax ID 46-681-0064
Acceptable Financing Cash, Conventional, FHA, VA Loan
Horse Property No
Listing Terms Cash, Conventional, FHA, VA Loan
Financing Conventional
Read Less Info
Want to know what your home might be worth? Contact us for a FREE valuation!

Our team is ready to help you sell your home for the highest possible price ASAP
Bought with Fathom Realty (Orem)
GET MORE INFORMATION






